1992年竣工のIDICがJIA25年賞受賞致しました。
以下の内容は「JIA建築年鑑 2018」に掲載されている磯 達雄さんからのご講評になります。
25万平方メートルという広い敷地。そのほとんどは自然のままの森である。その中で、わずかに切り開かれたところに、この空調機器メーカーの工場兼オフィスはあった。
立地は東北自動車道の松尾八幡平インターテェンジを下りてすぐのところ。村はここを工業団地として開発し、多数の工場を誘致する構想だった。しかしこの環境に惚れ込んだ建築主は、エリアを丸ごと購入して、その中に自然と共生しながら働く、新しいライフスタイルの場をつくりたいと考える。熱意を込めた交渉により提案は受け入れられ、この深い森に囲まれた建築は実現したものだという。その先見的なヴィジョンの素晴らしさに、まずは深く感心させられる。
建物は南面がすべてガラスで覆われた横に長い立面を見せる。形はシンプルだが、サッシの群青色と両脇に延びる庇の黄色が目に鮮やかで、そのあたりはかつて流行ったハイテック建築のおもむきだ。中に入ると、総ガラス貼りの南側に、東端から西端まで吹き抜けが連続しており、外観からは想像できないほどの見通しが得られる。その途中には、ところどころに鉢植えの植物が置かれ、さらに4つのプラントベッドでは天井近くまで伸びた木々が育っている。奥のデスクスペースからは、内外の植物がガラスを挟んで連続するものとして感じとれる。まさに森の中で働いているような印象である。
冬季は南側の半屋外空間で日射によるヒートゲインを得る。一方、夏季は外側に植えられた広葉樹が日射を遮ってくれるので、暑くなることはない。もちろん建築主である空調機器メーカーの製品も巧みに使っている。また、断熱サッシや型枠兼用の外断熱パネルなど、建設当時は普及していなかった先進的な省エネ建材も多数採用している。
しかしそうした設備や建材に頼るというよりも、自然エネルギーを最大限に活かしたパッシブデザインの手法に原理的に取り組んだと言える。それが25年を過ぎた現在でも、みずみずしい魅力が失われていない理由だろう。それどころか、周囲の環境と馴染んで、ますます魅力を増しているようにも感じられる。
設計者はドイツで生まれて育ち、大学卒業後に日本へとやってきた。これが初めて設計した建物だったという。若い建築家に大事な建物の設計を任せて育てた建築主の英断も高く評価したい。
講評:磯 達雄__
This is a spacious site of 250,000m2. Most of that area remains as natural forest. Within that forest, in a small clearing, stands the factory and office of this air conditioner manufacturer. The site is right next to the Matsuo-Hachimantai interchange of the Tohoku Expressway. The village had the idea of developing this place as an industrial park and attracting numerous factories to it. However, the client fell in love with this environment and bought the whole area,wanting to make the site for a new lifestyle, working while living together with nature. This proposal was accepted after passionate negotiation, leading to the creation of this building,surrounded by deep forest. First of all, I deeply admire the excellence of that farsighted vision.
The south side of the building is entirely glazed over a long elevation. The form is simple, but the combination of the ultramarine color of the window frames and the yellow of the eaves frames extending on both sides is eye-catching. That feature has the charm of what was the fashion of high-tech architecture.Once inside, there is a multilevel space running the whole length of the glazed south side, between the east and west ends of the building. It commands a view out that one cannot imagine from the outside. There are potted plants dotted along the space, and four plant beds, from which trees grow almost to the ceiling. Seen from the desk spaces at the back, the plants inside and outside, on both sides of the glass, feel continuous. It really gives the impression of working in the heart of a forest.
In winter, the semi-outdoor space along the south side provides heat gain. In summer, on the other hand, the broadleaf
trees planted on the outside provide shade, so the interior does not heat up. Of course, products made by the client,an air conditioner manufacturer, are used skilfully. There are also many uses of advanced energy-saving materials which were not widely used at the time, such as heat-insulating sash windows and external insulation panels, which also served as formwork. More than relying on those kinds of building services and materials, the design made a principle of applying passive design techniques, which make the most of natural energy. That is why the building has not lost its fresh and novel appeal even now, 25 years later. In fact, I feel that its appeal has grown, as it has become closer to itssurrounding environment.
The designer was born and raised in Germany, and came to Japan after graduating from university. This is said to have been the first building she designed. I also want to praise the client’s bold decision to nurture a young architect by putting the design of such a major project in her hands.
Reviewer : Tatsuo Iso

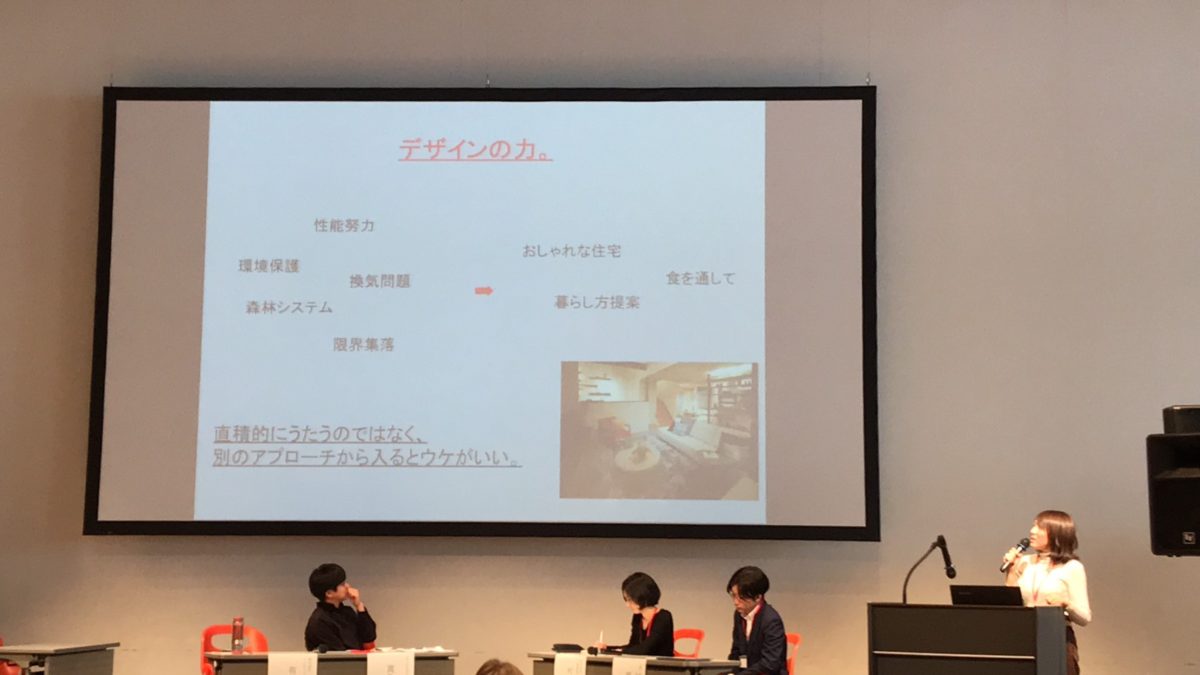;)
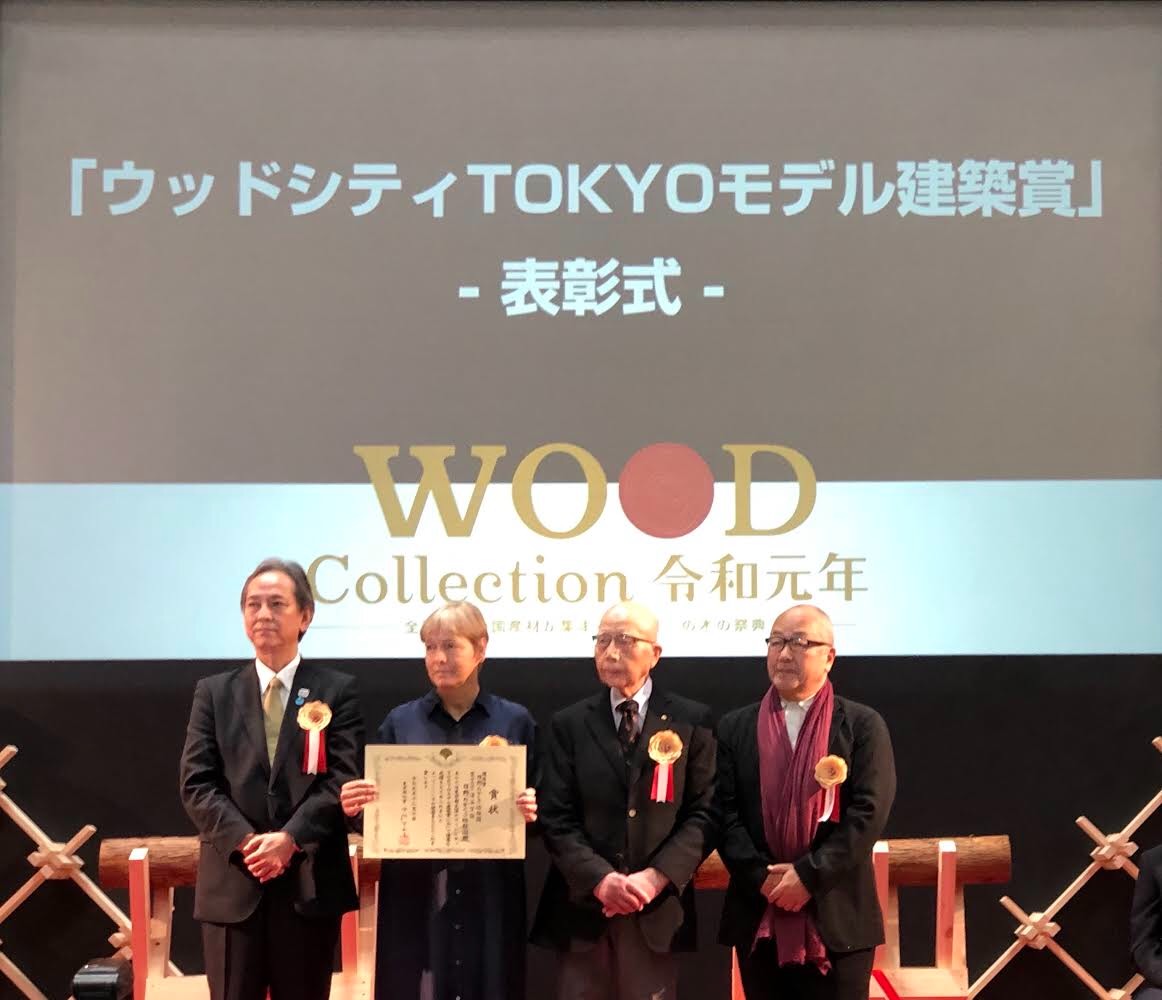;)
;)
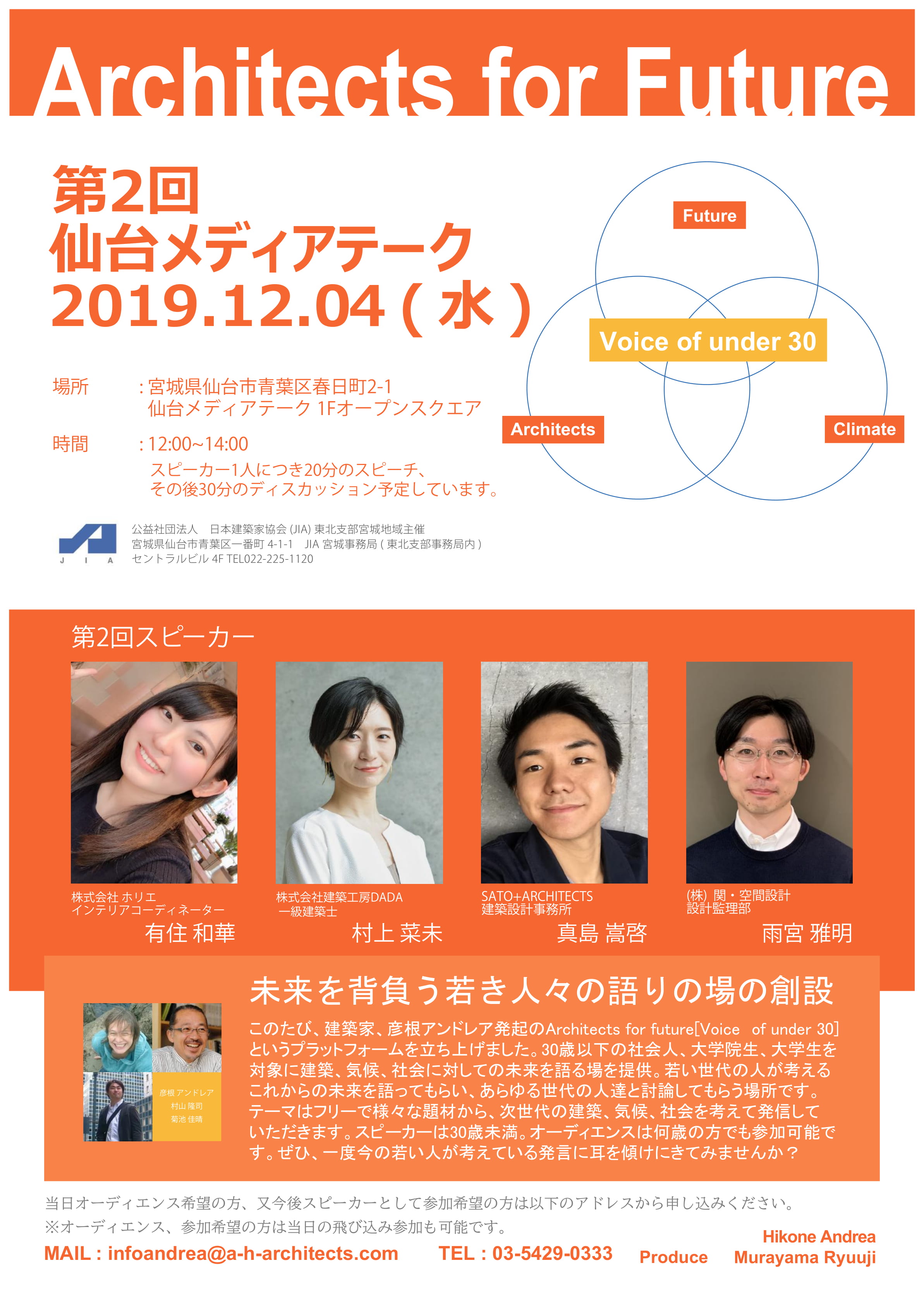;)
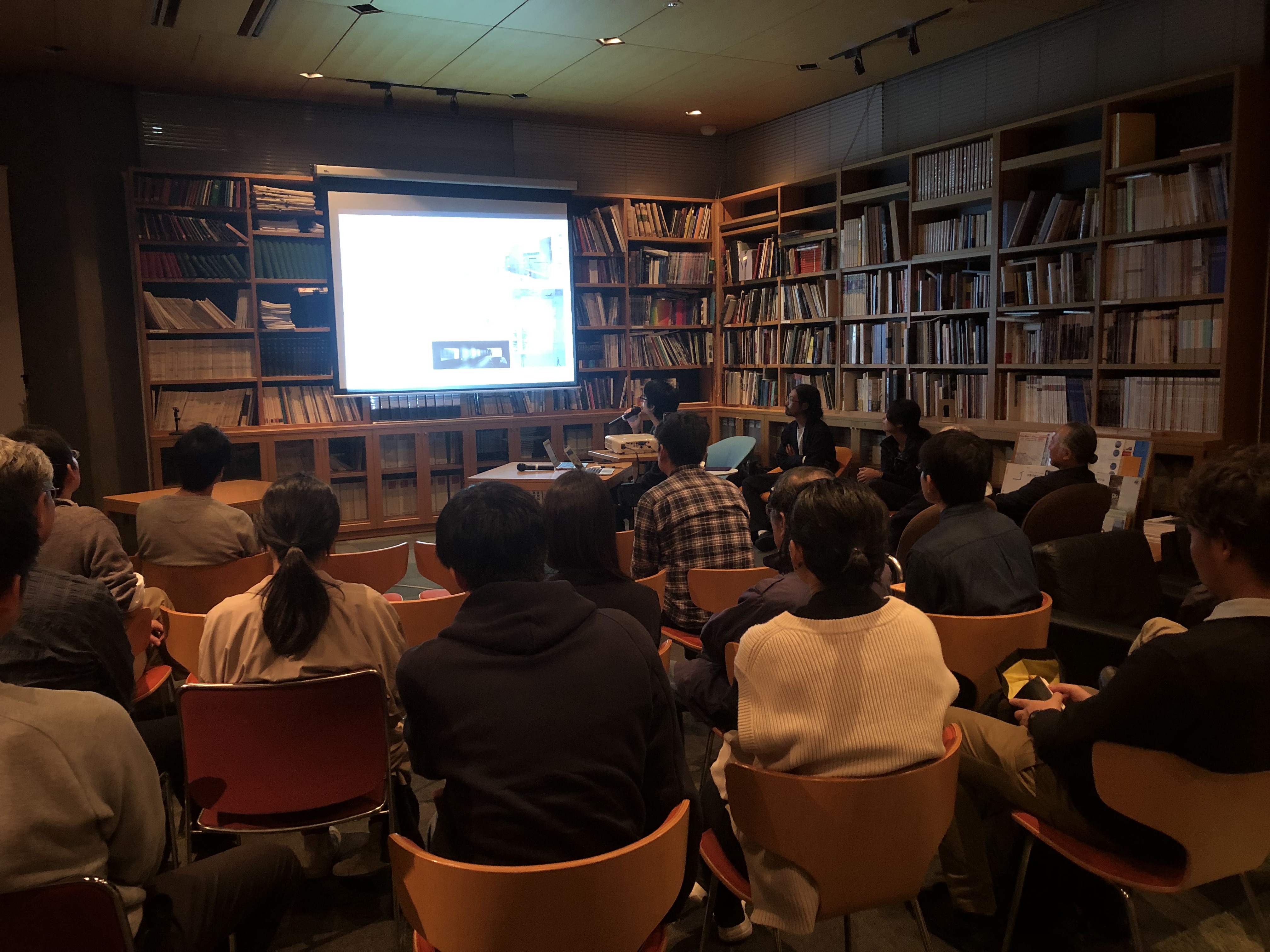;)
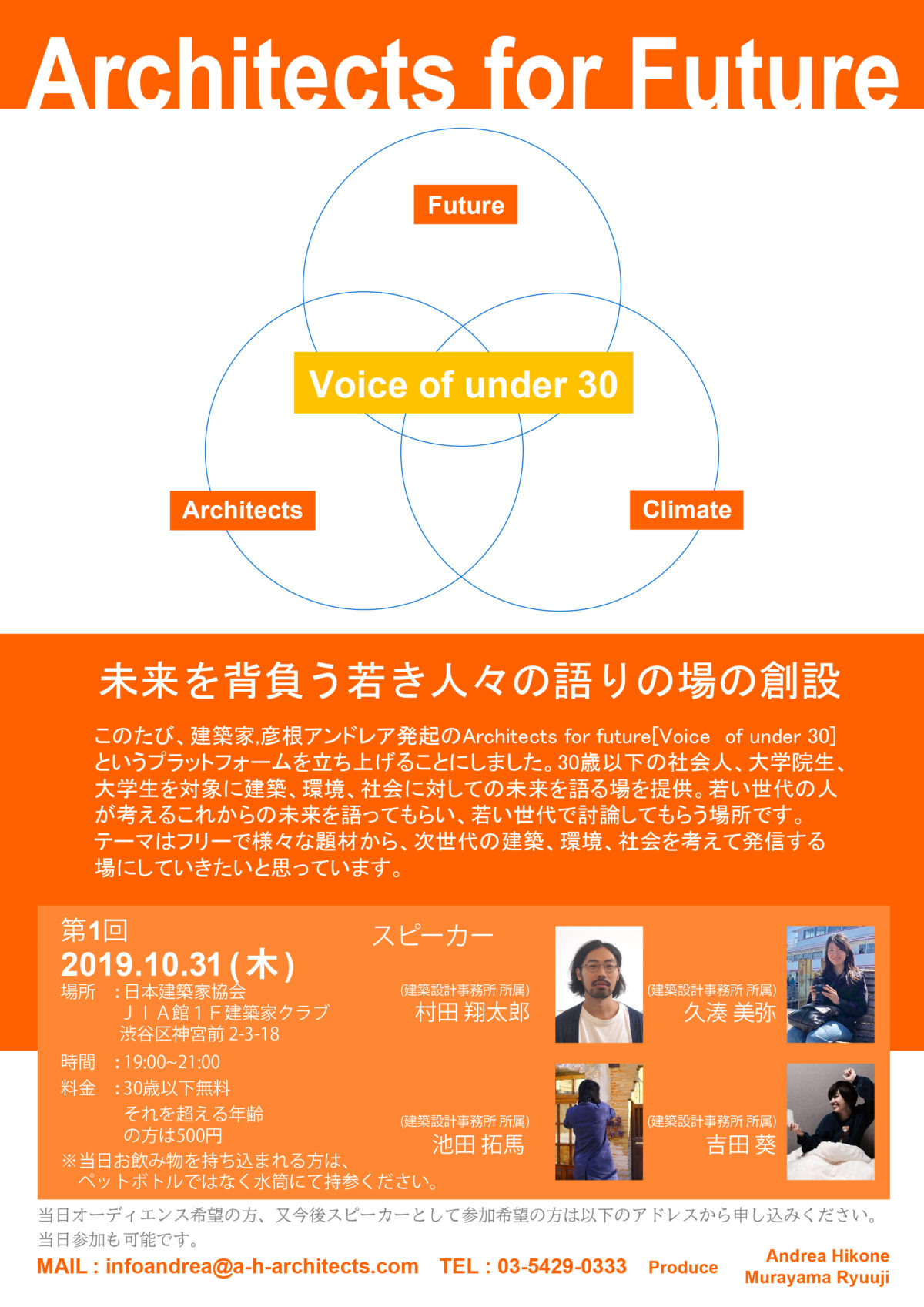;)
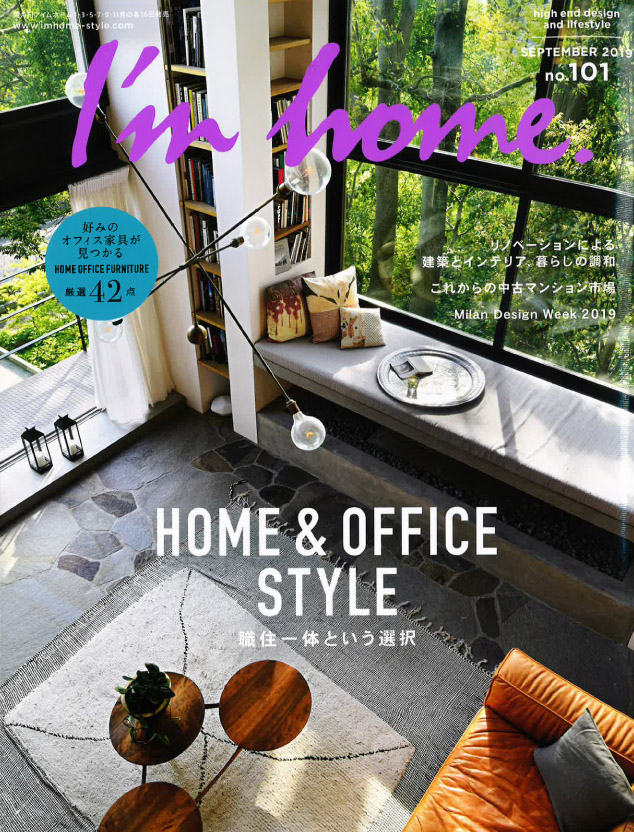;)
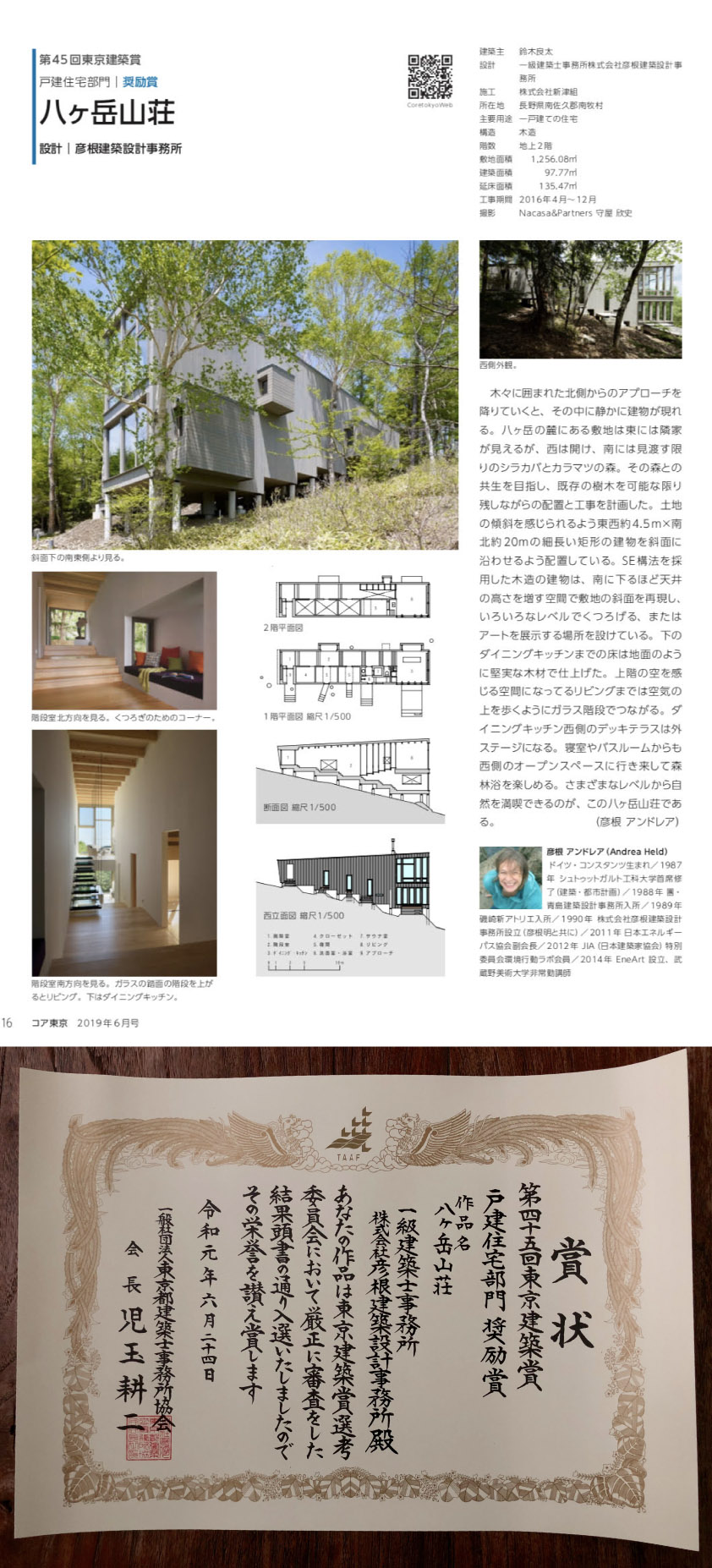;)
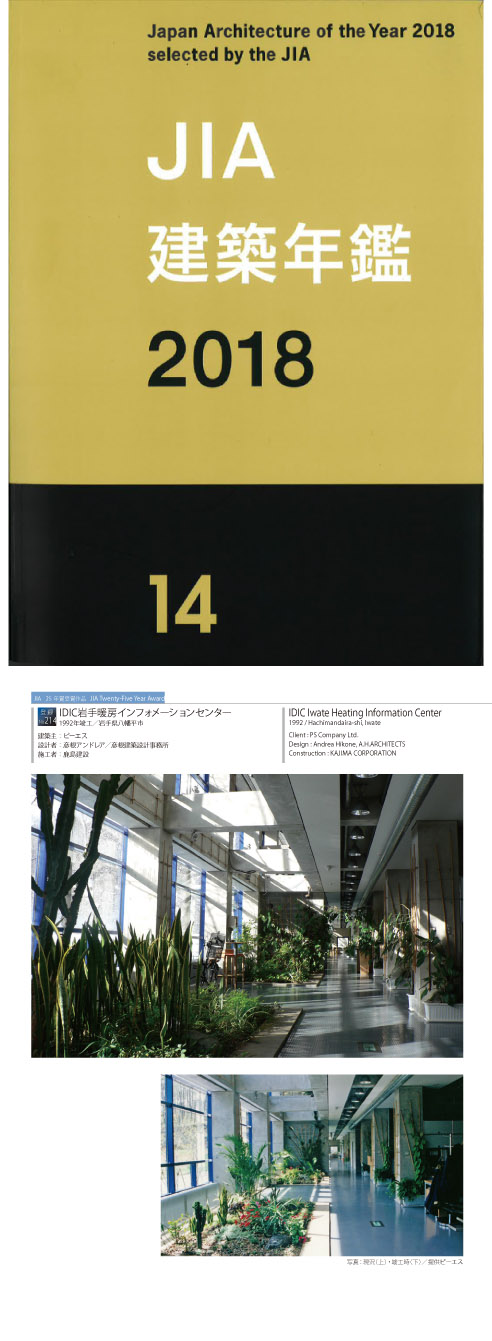;)
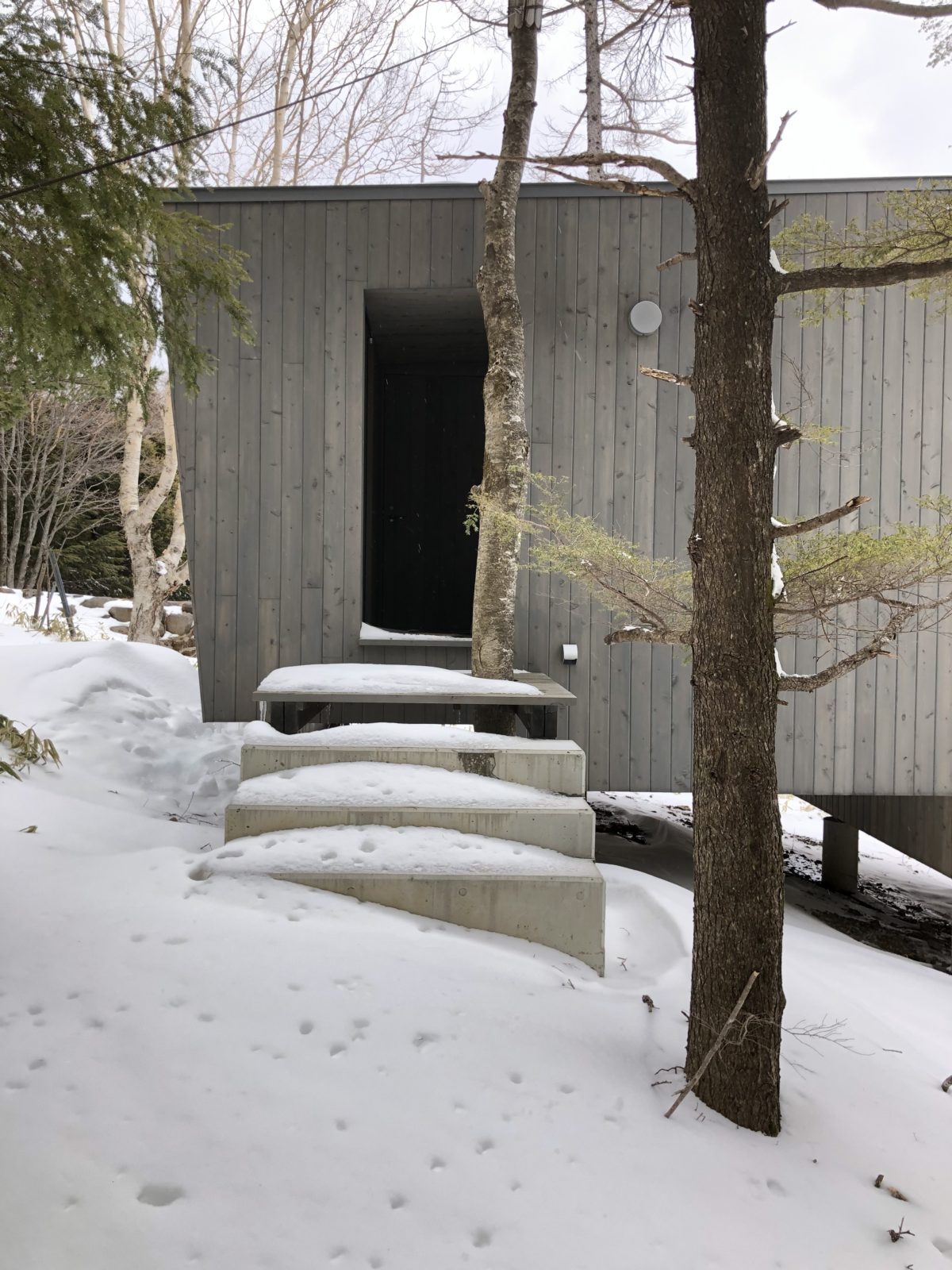;)
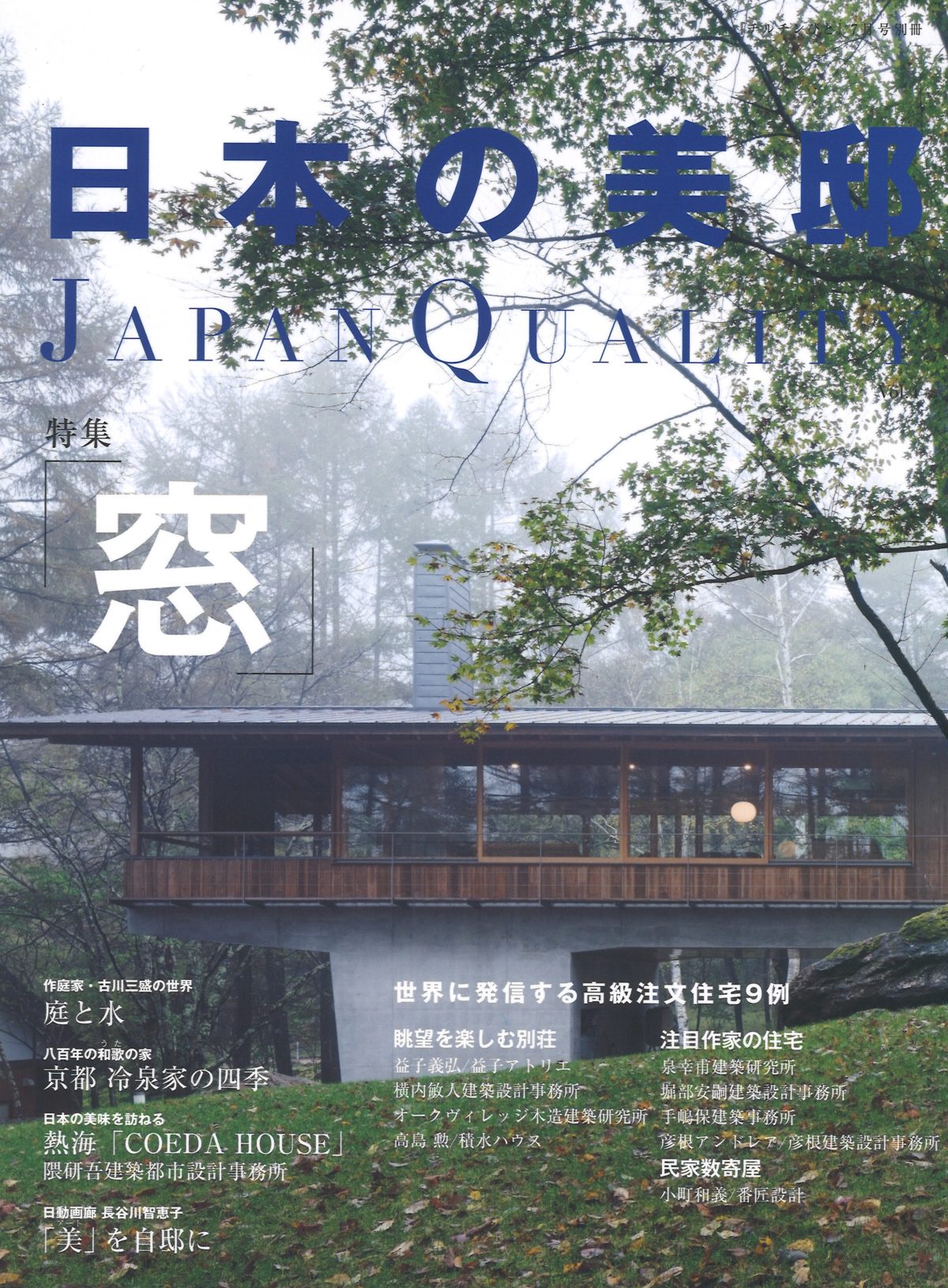;)
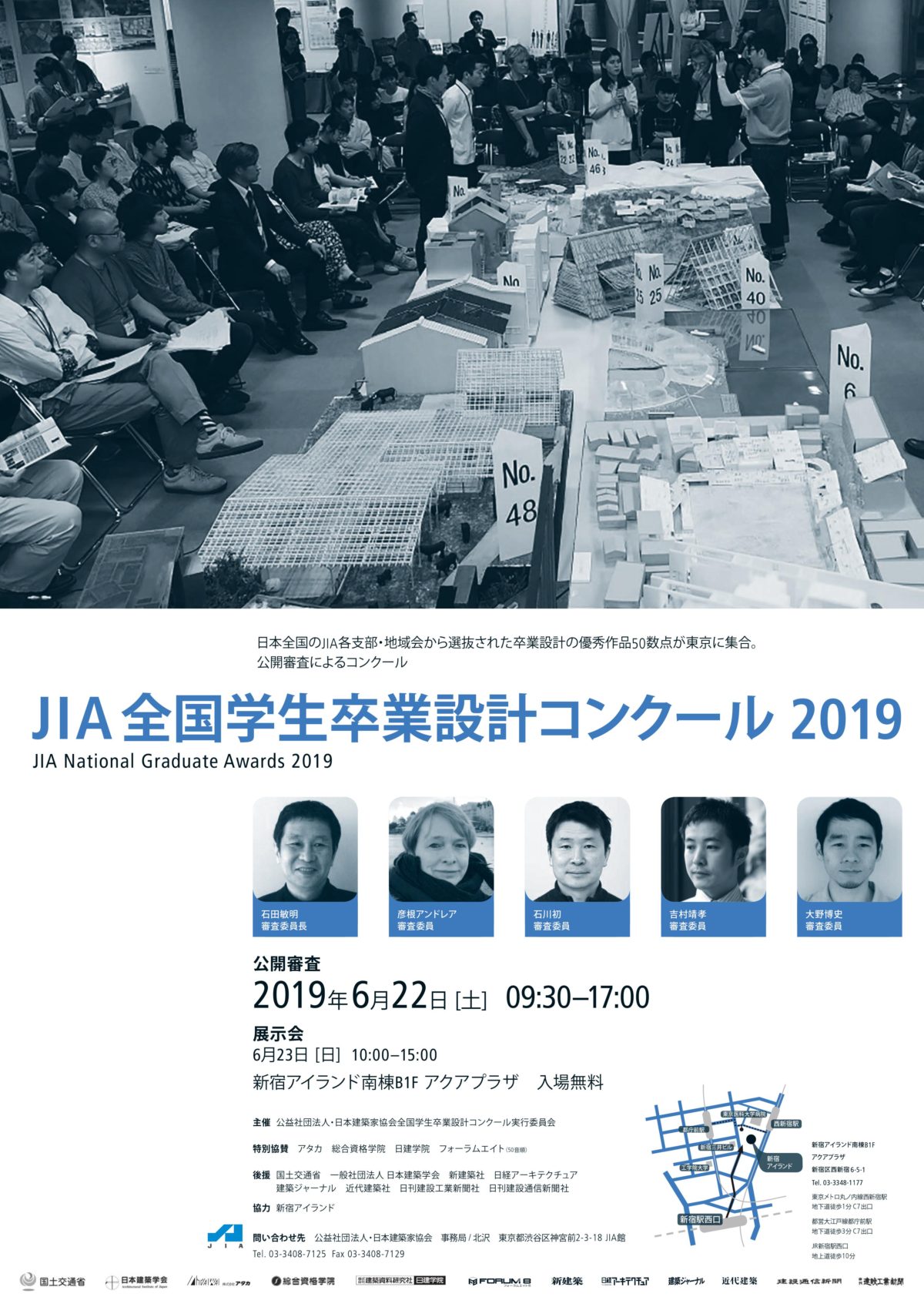;)
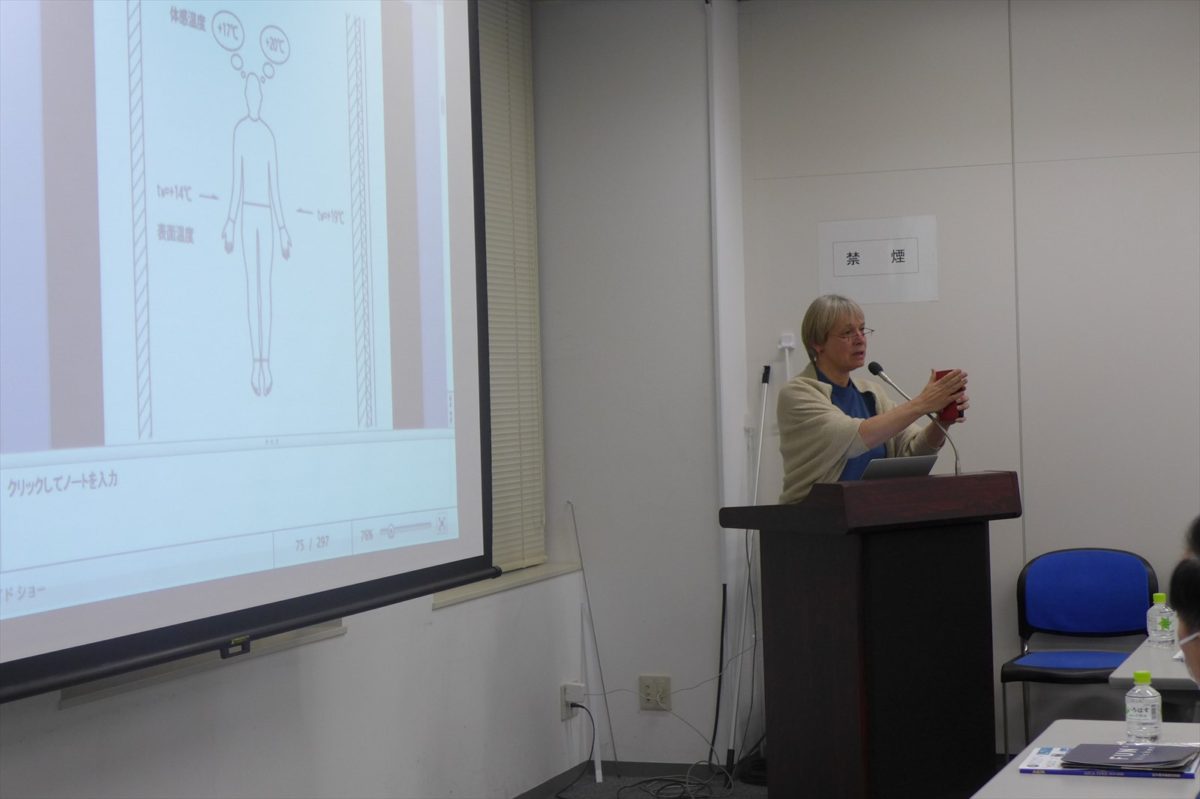;)
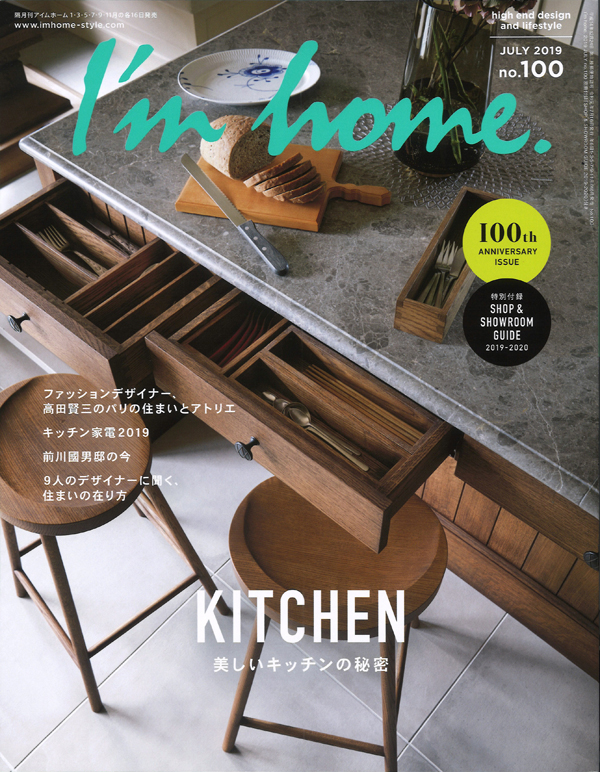;)
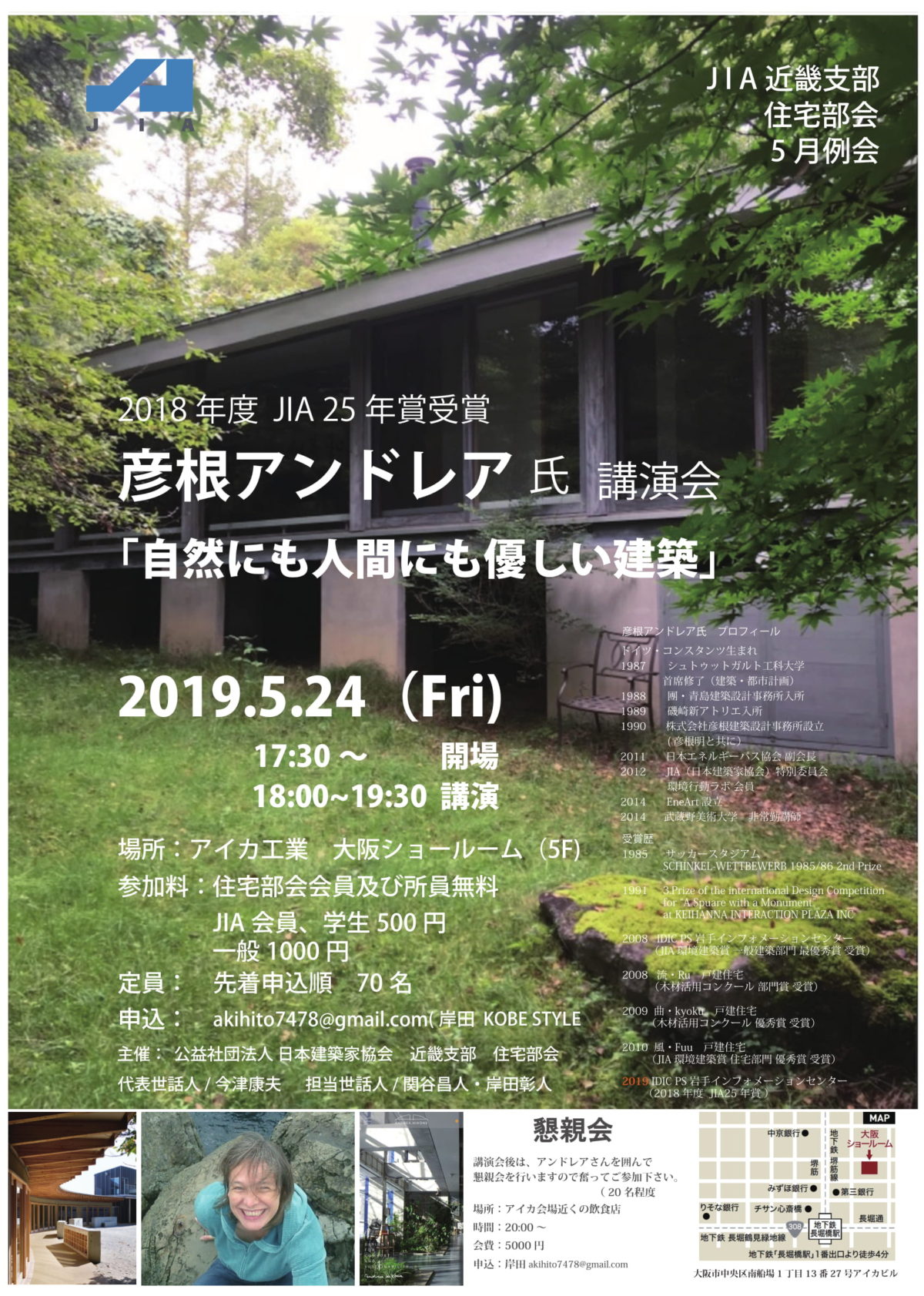;)
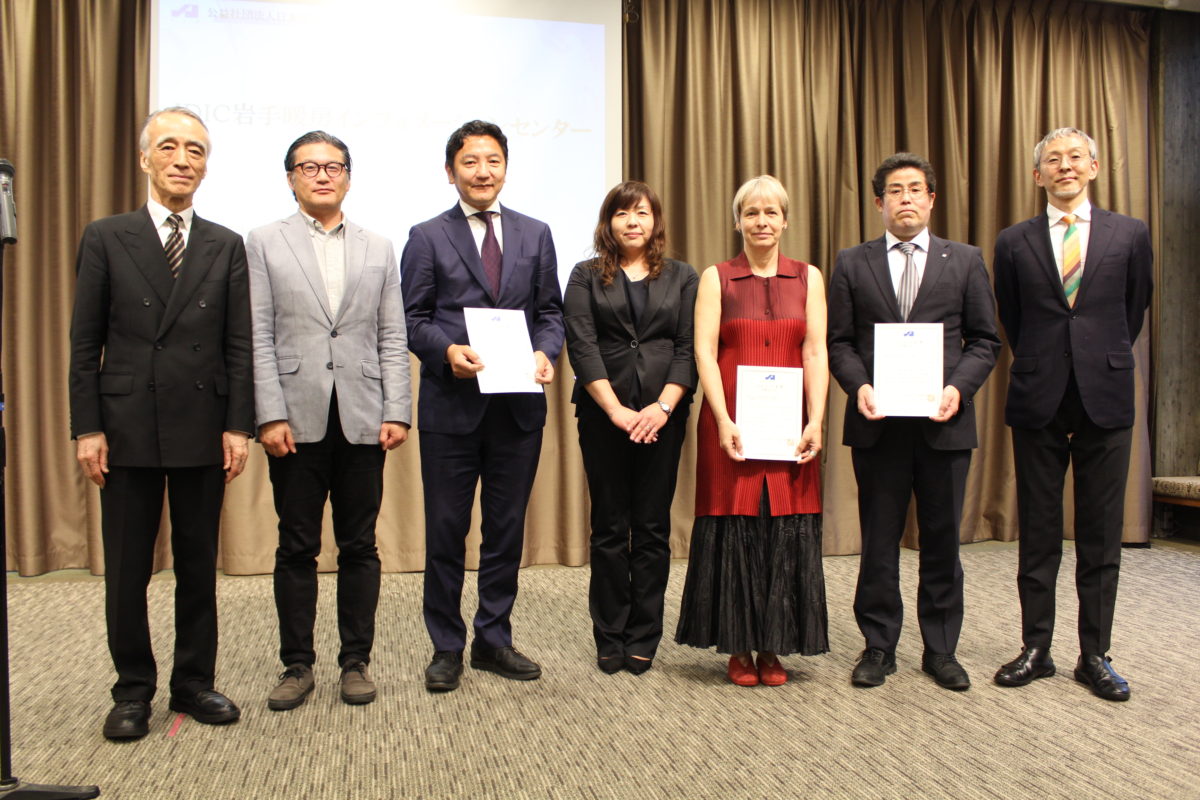;)
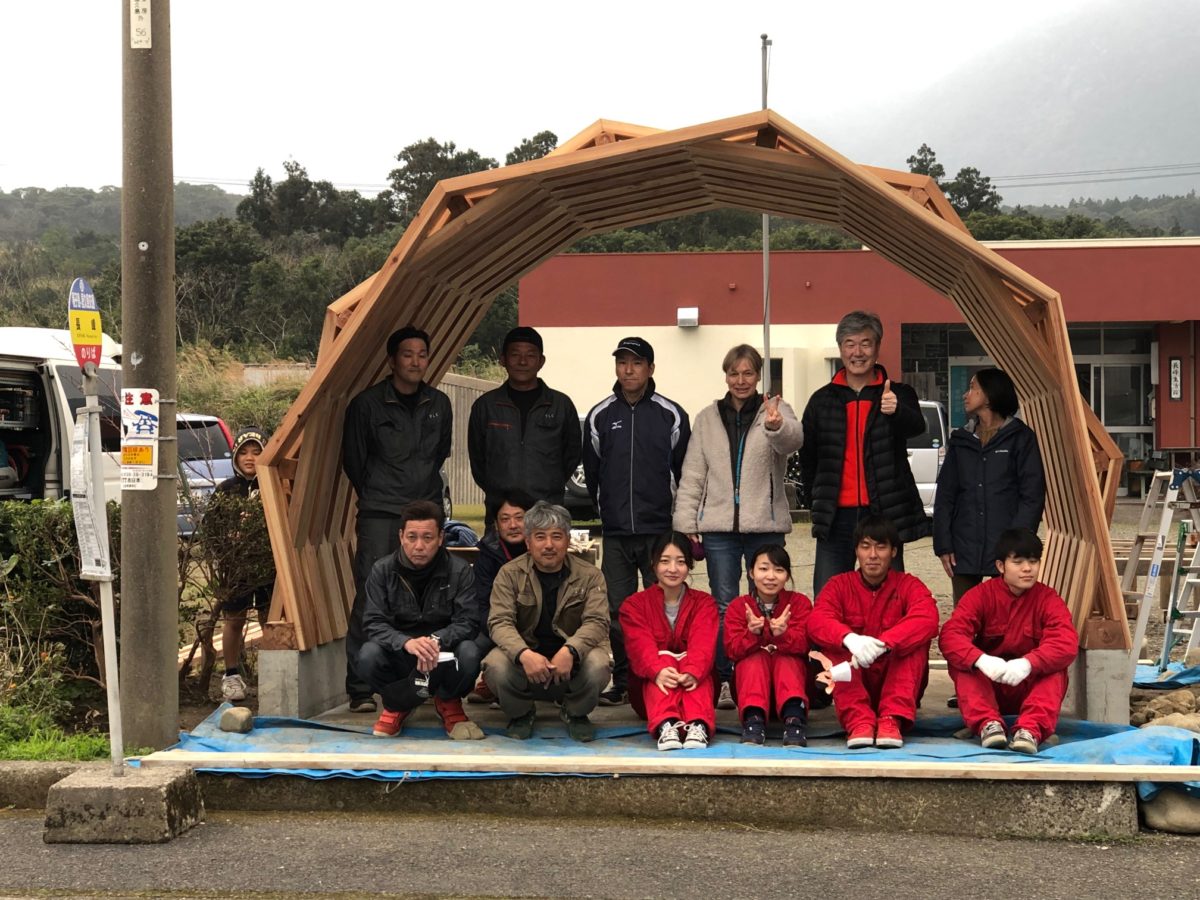;)
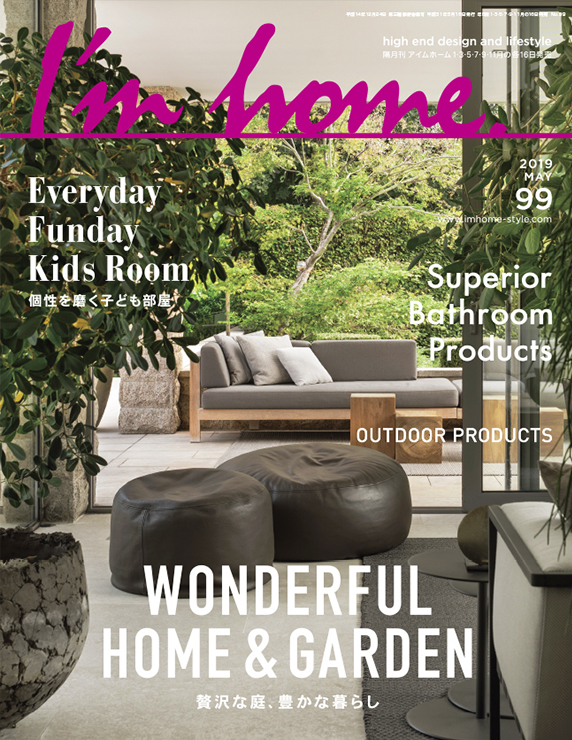;)
;)
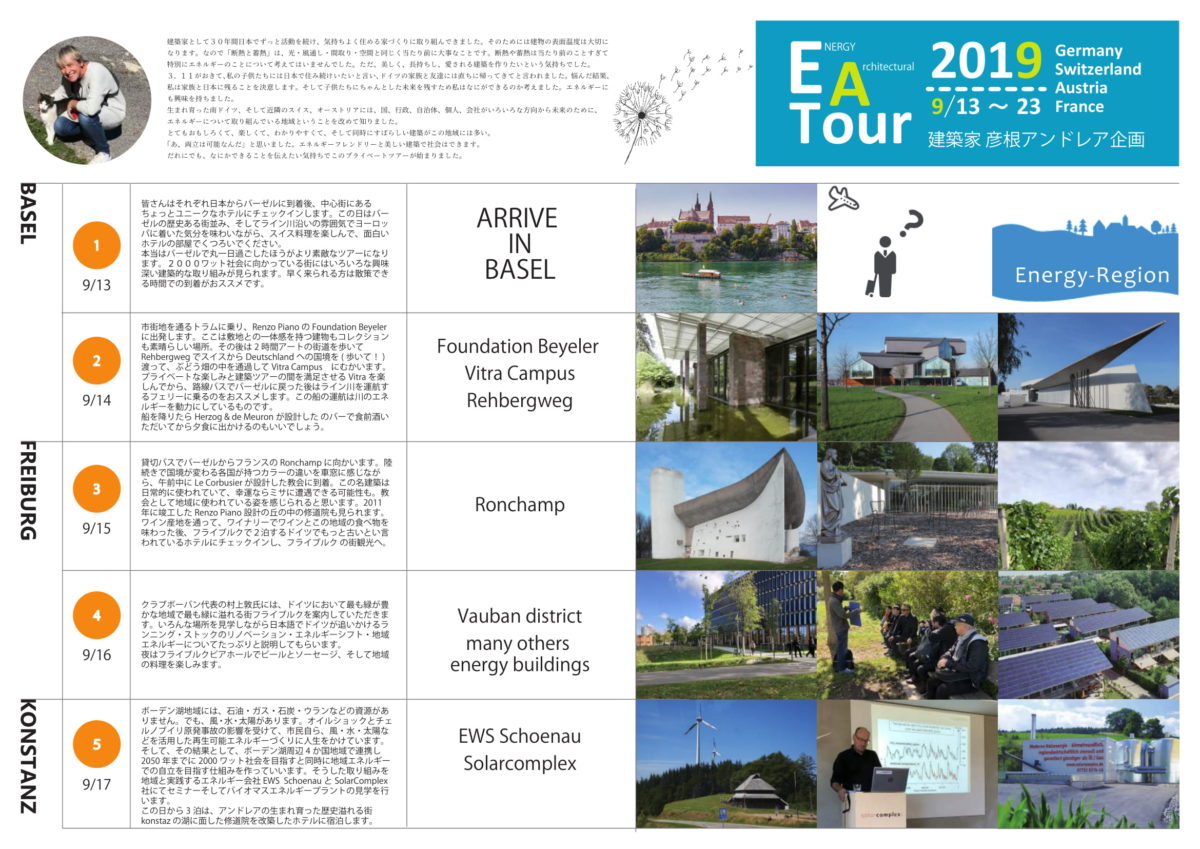;)